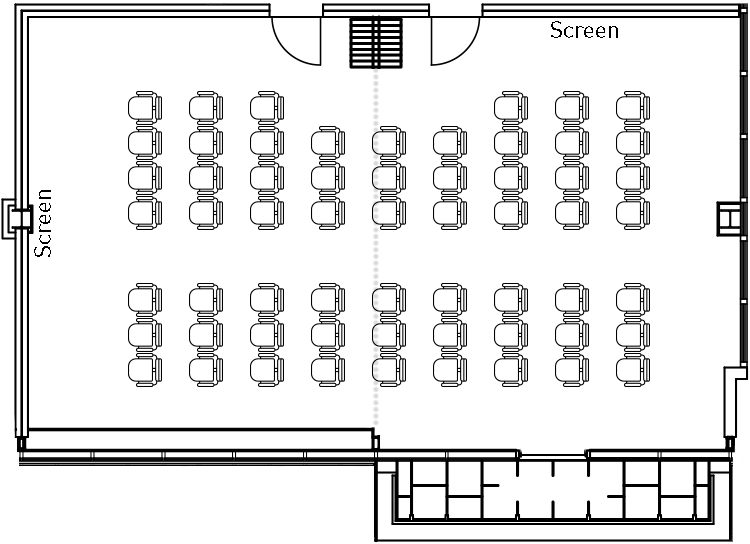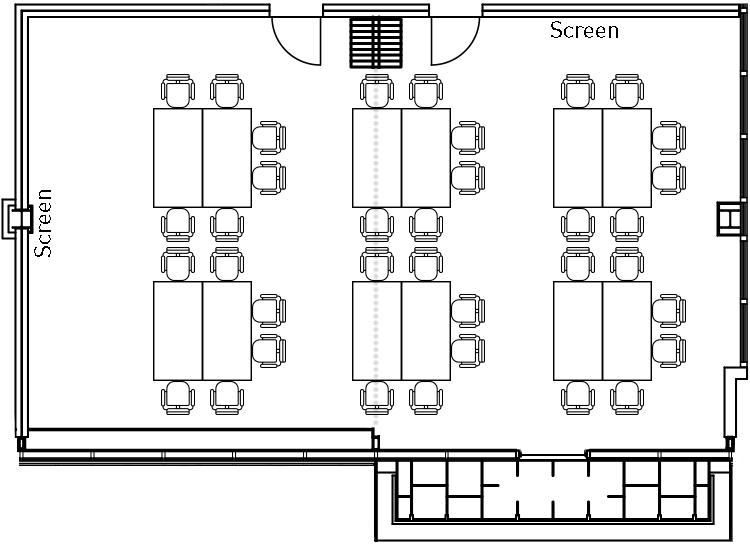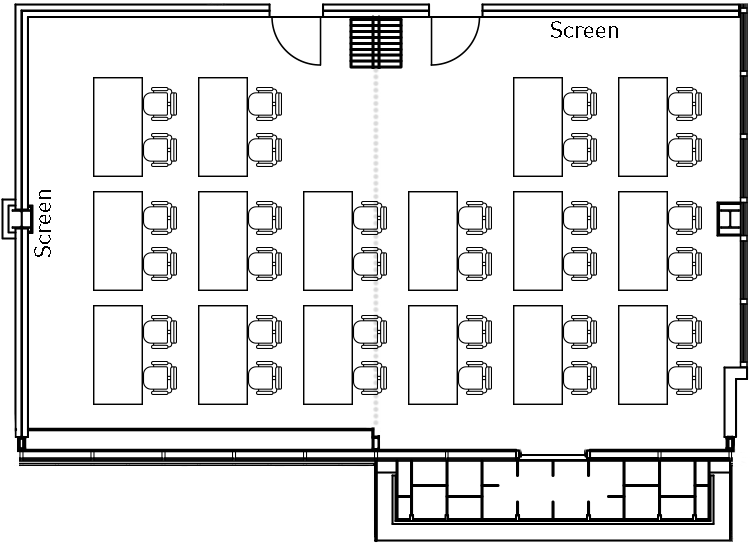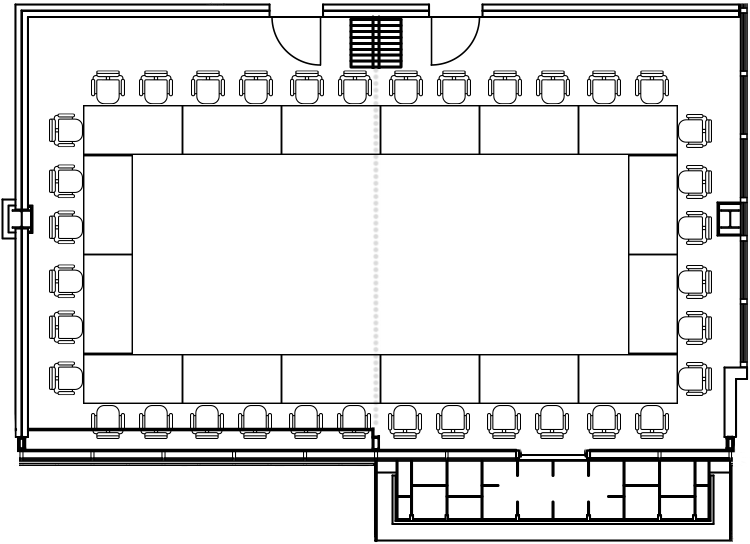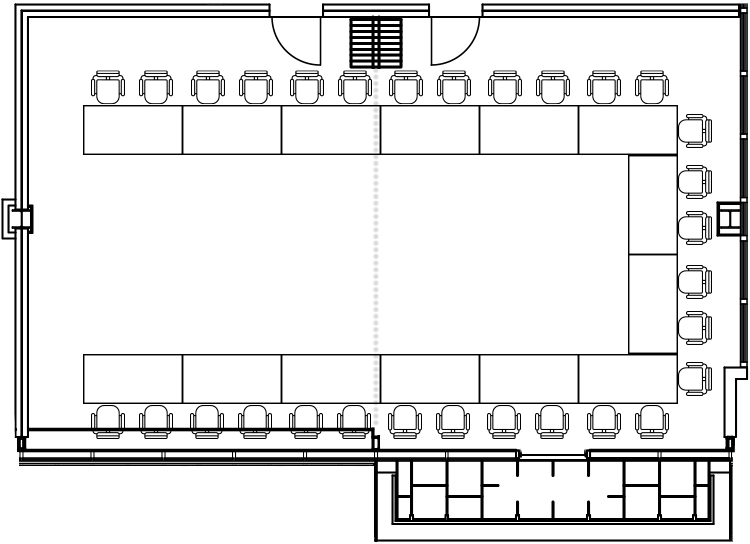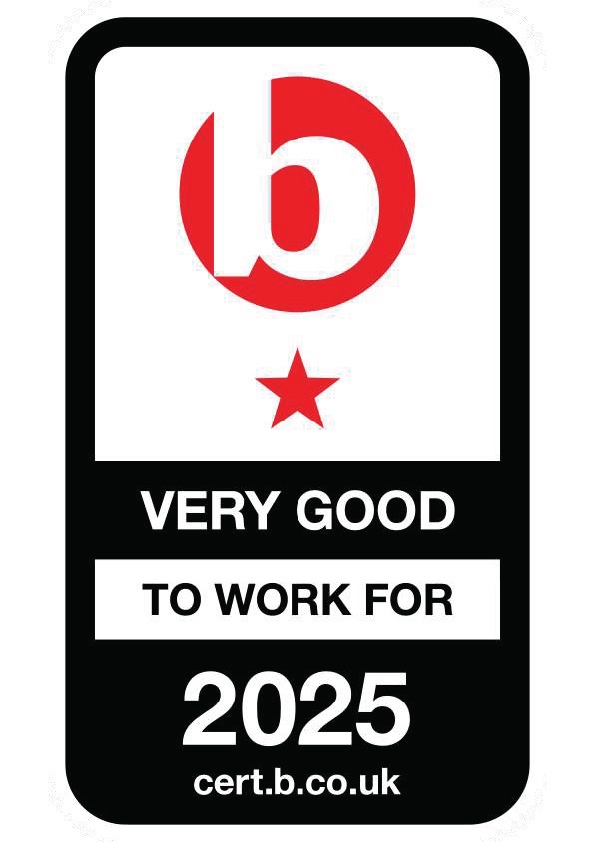Dimensions: 12m x 6.5m x 3.2m
The Brunel/Murdoch is formed of the two separate rooms with a dividing wall. It's a lovely room which overlooks the front of the building and has stunning lake views. It’s flooded with natural daylight due to the double windows but if you look up to the ceiling, you’ll see the retractable skylight which allows you to inject even more daylight, or have total blackout if you need it, at the touch of a button.
You can use the Measurement Mode on our 360 virtual tour and see if your event will fit (simply click the ruler icon at the bottom of the tour). The layouts below are indicative and may vary slightly. Please contact us to discuss your ideal layout.
Layout options
Guided virtual showround
In addition to the 360 tour above, we also have virtual showrounds where one of the team will guide you through the spaces in more detail. You can take as much time as you like and when you're ready to move to the next room, simply click "I'm Ready".
Virtual showround