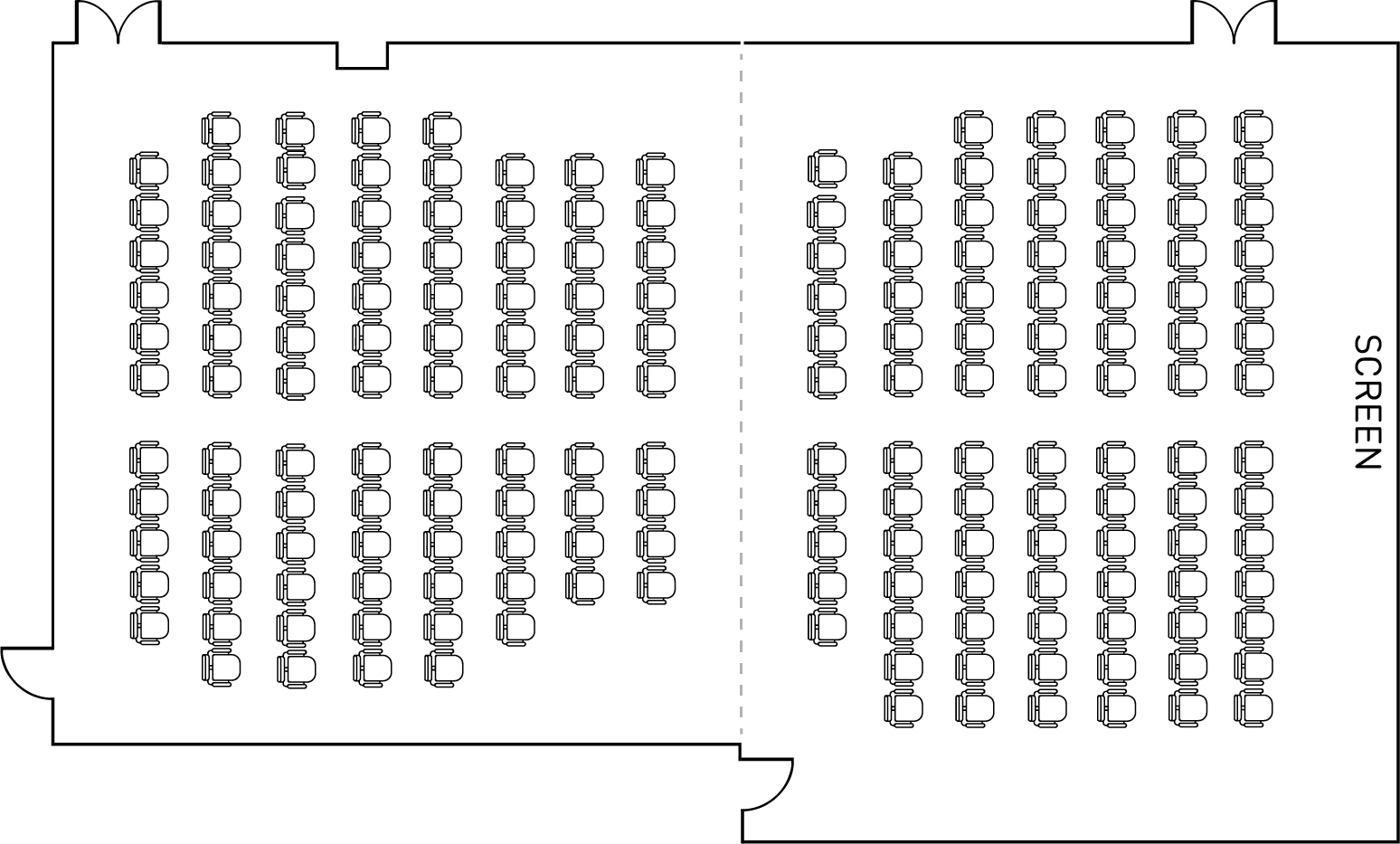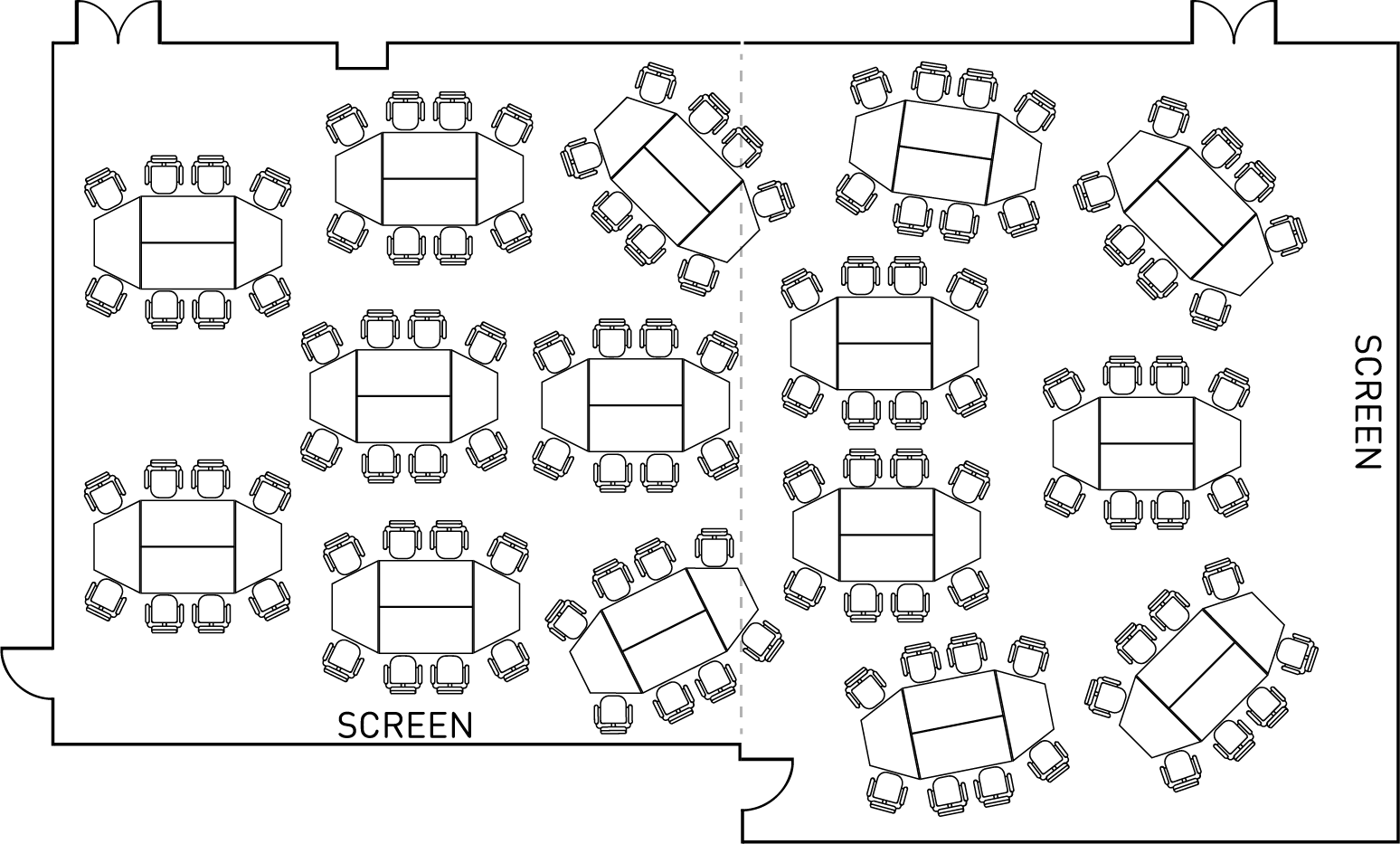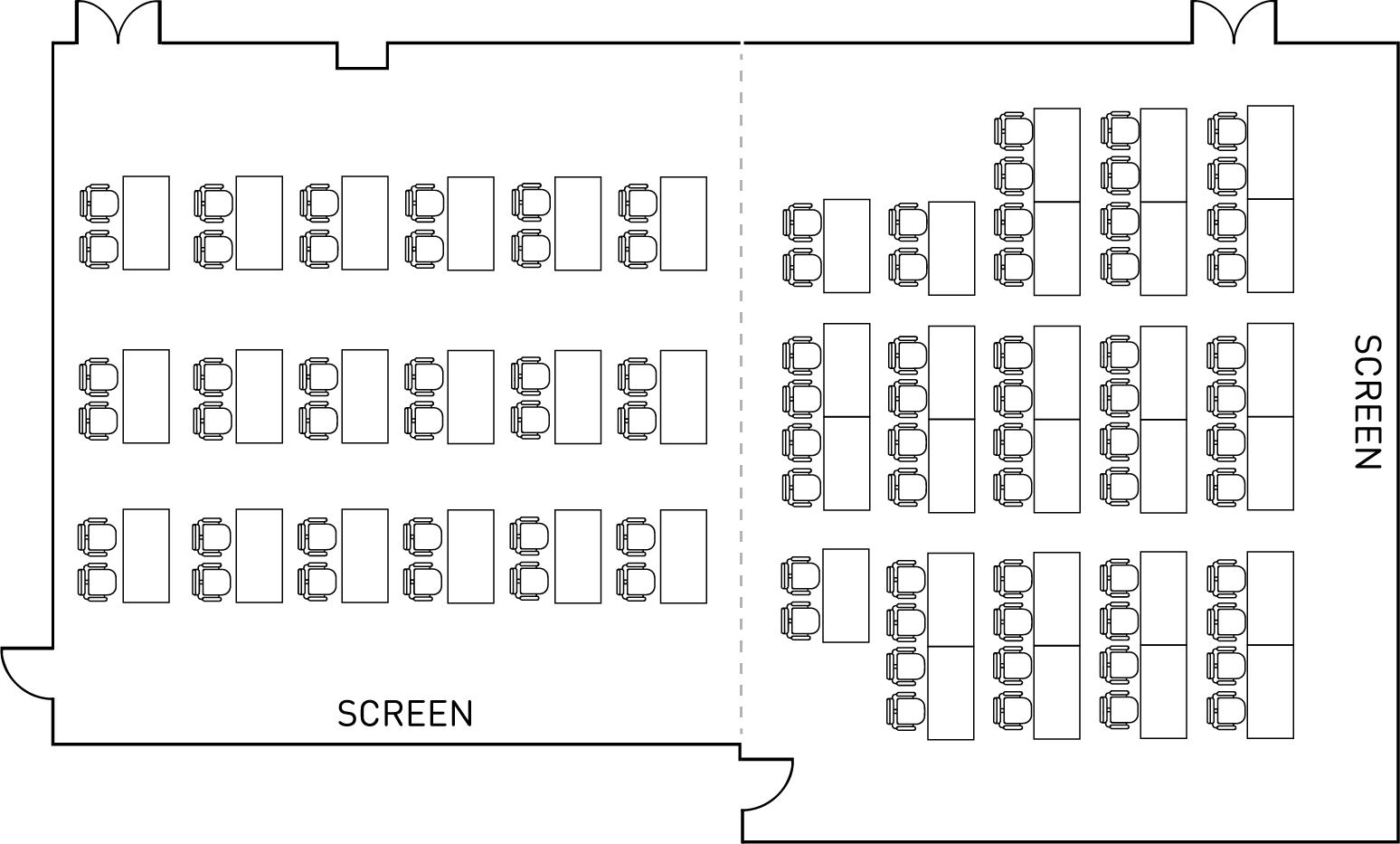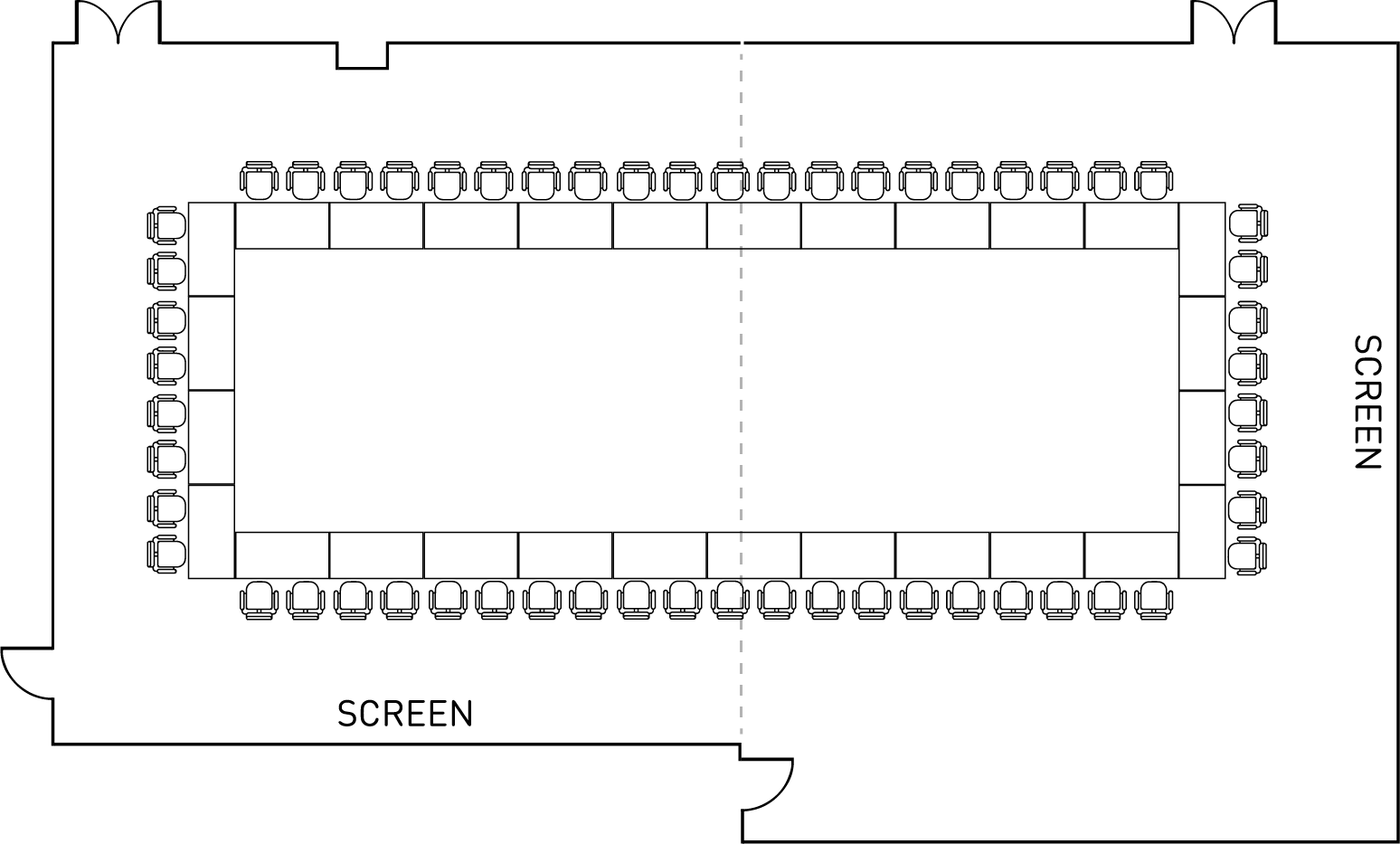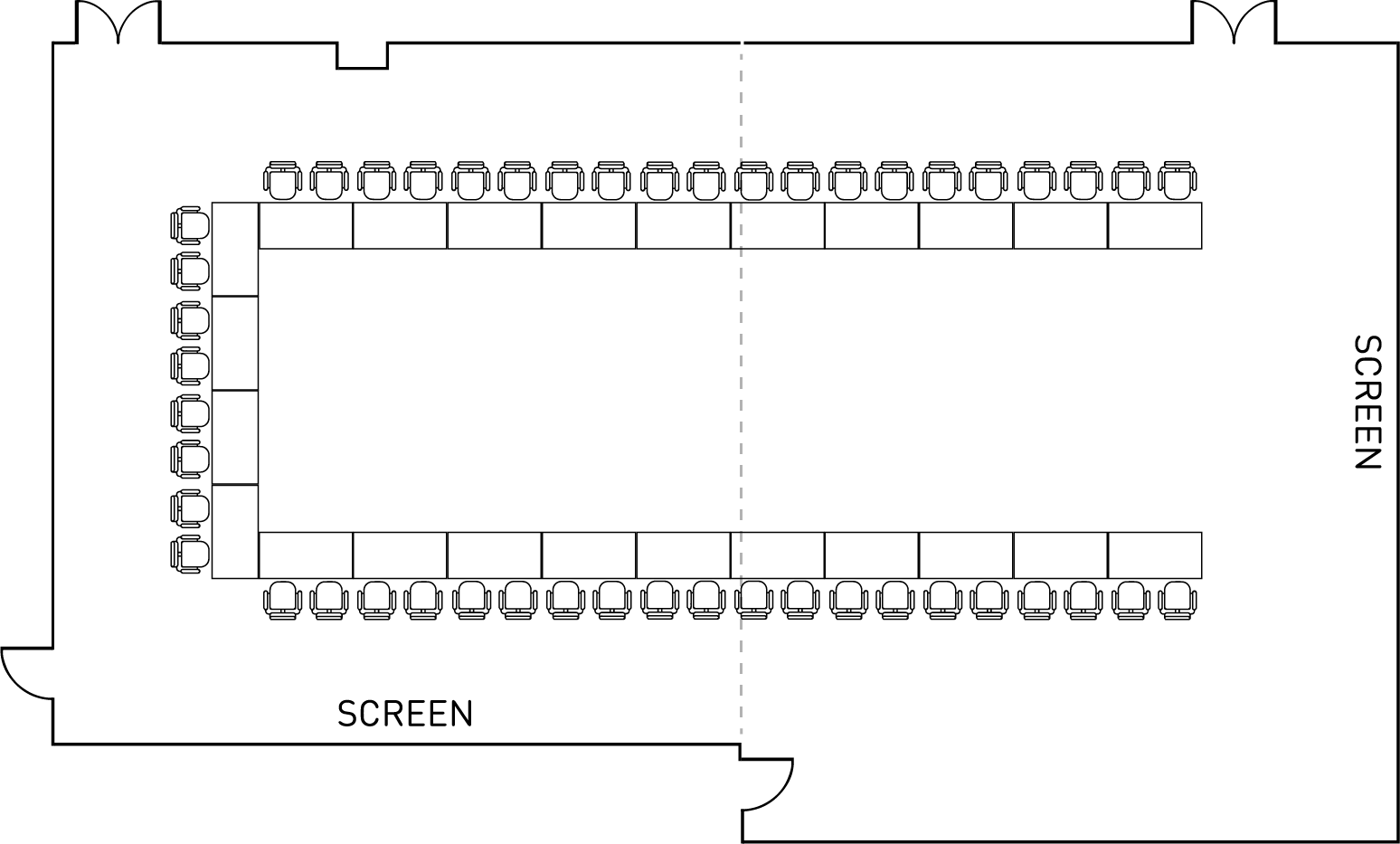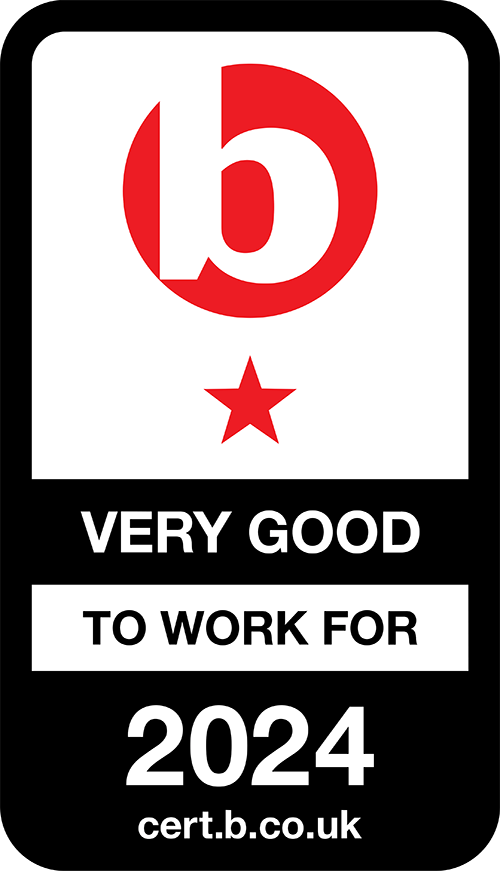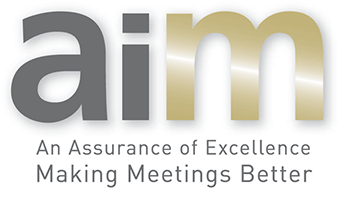Dimensions: 22.5m x 10m x 3m
This large Meeting Room comprises of two smaller rooms - 14 and 16 - with a partition wall that opens up to make one large space. When opened up, the audio-visual equipment from each side of the room can be integrated to create a second large screen at the back of the room. We also have 72" repeater screens that can be positioned halfway down the space, so you can be sure your delegates won't miss a thing!
The layouts below are indicative and may vary slightly. Please contact us to discuss your ideal layout.
Layout options
Guided virtual showround
In addition to the 360 tour above, we also have virtual showrounds where one of the team will guide you through the spaces in more detail.
You can take as much time as you like and when you're ready to move to the next room, simply click "I'm Ready".
Virtual showround