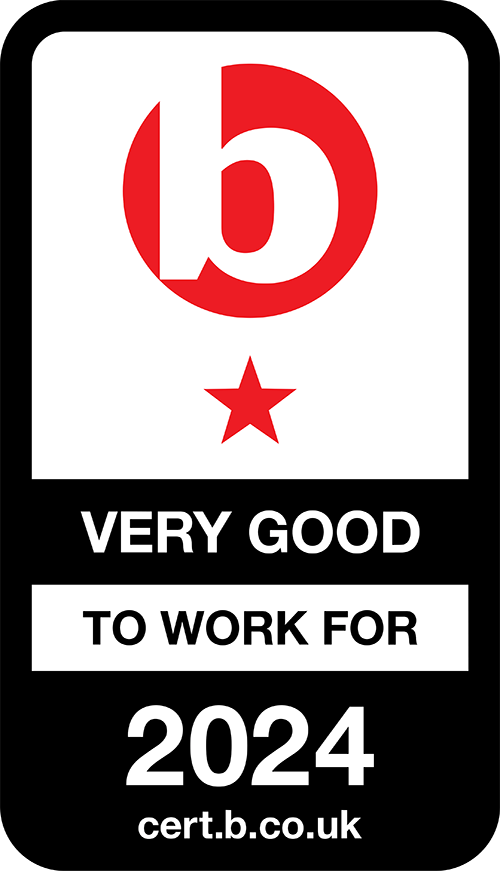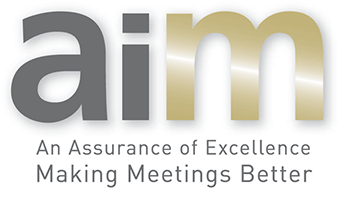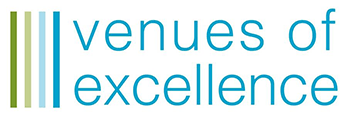Dimensions: 13.4m x 9.53m x 2.75m
The Wallace/Davies combined represent one third of the meeting space at the Link Hotel. It is the closet space to the reception area and can hold up to 90 people theatre style, or 48 cabaret. As with all our meeting space, it benefits from its own natural daylight source from the double door exits – which are also really convenient for loading in equipment for exhibitions, trade shows, assessment centres, wedding fairs, blood donor sessions etc. The room is fully air-conditioned and has a ground floor, flat access, making it a great space when loading equipment, or accessibility, are key concerns.
You can use the Measurement Mode on our 360 virtual tour and see if your event will fit (simply click the ruler icon at the bottom of the tour). Please contact us to discuss your ideal layout.
Guided virtual showround
In addition to the 360 tour above, we also have virtual showrounds where one of the team will guide you through the spaces in more detail. You can take as much time as you like and when you're ready to move to the next room, simply click "I'm Ready".
Virtual showround





